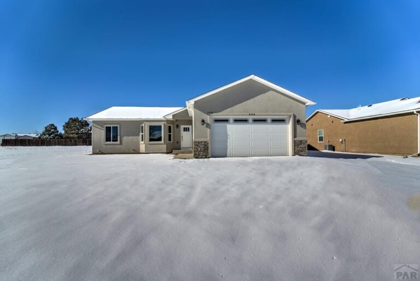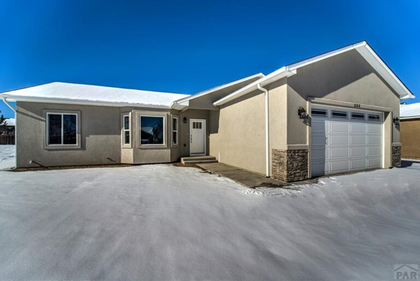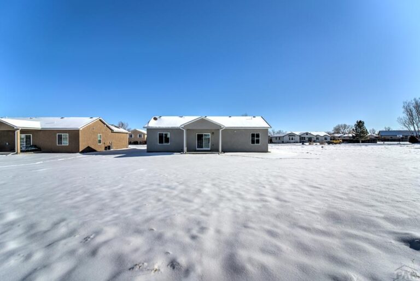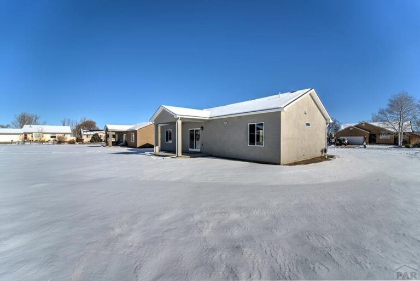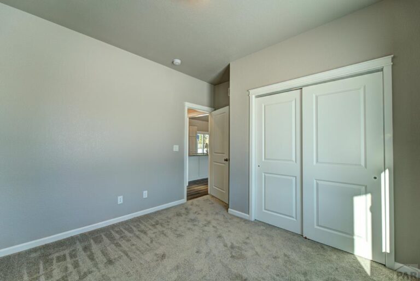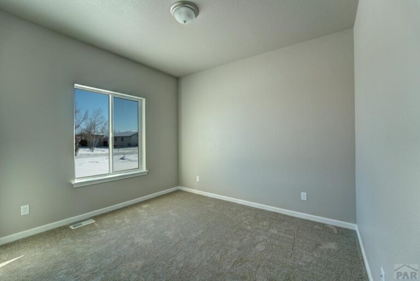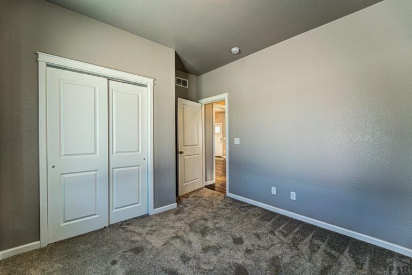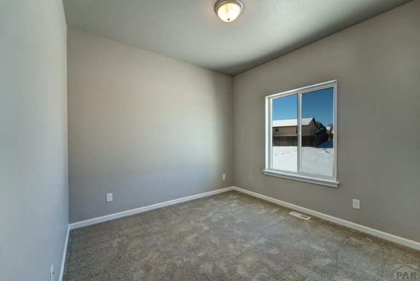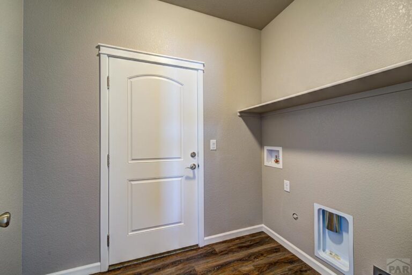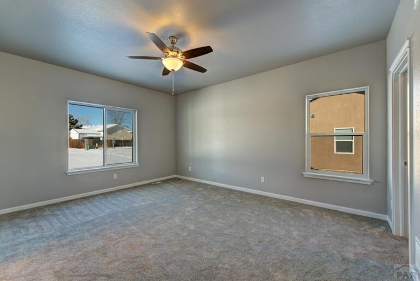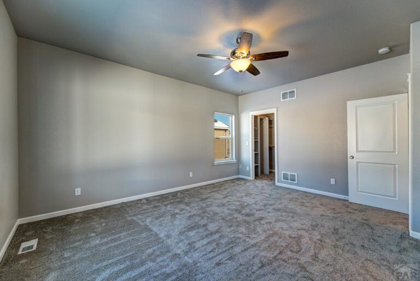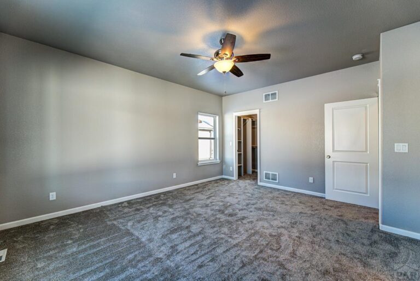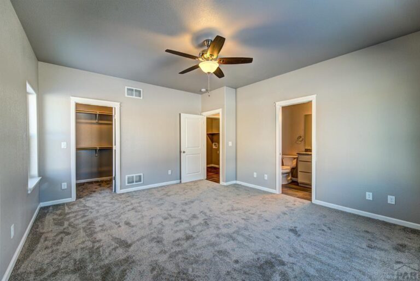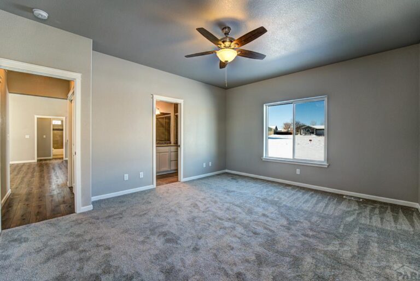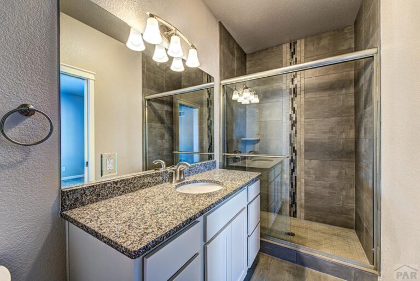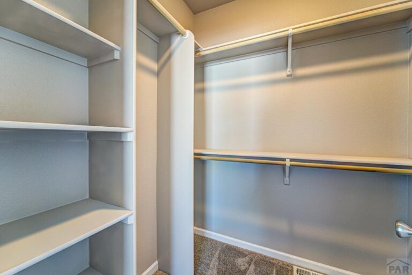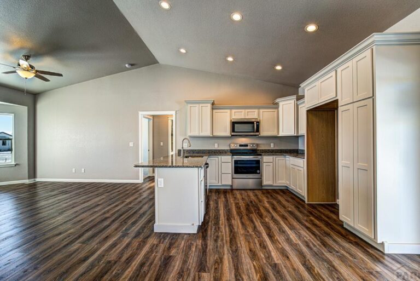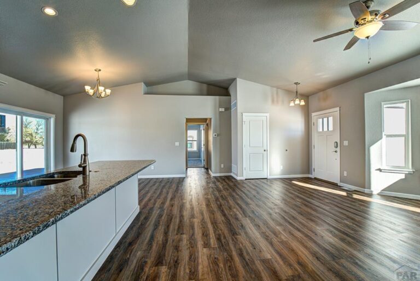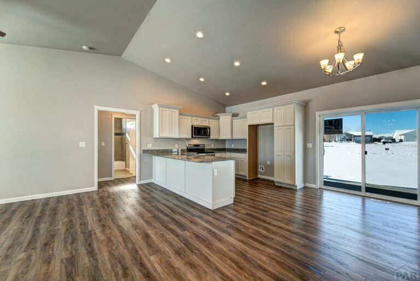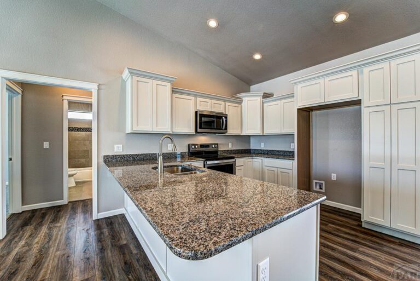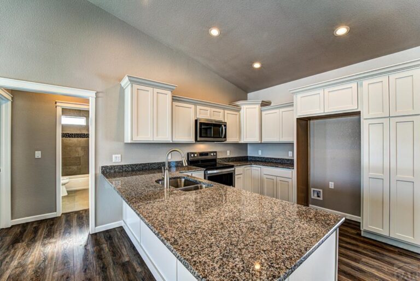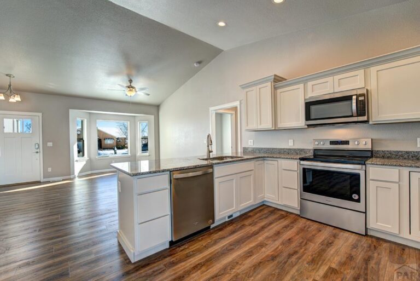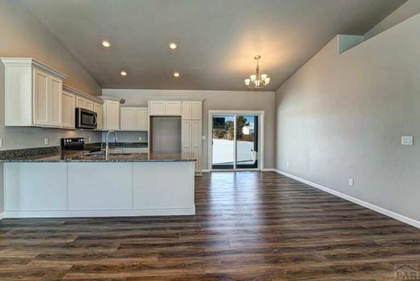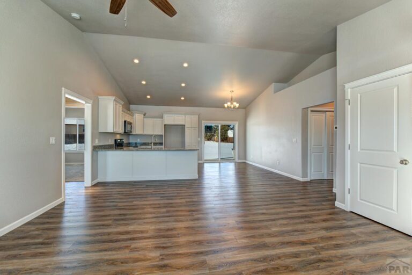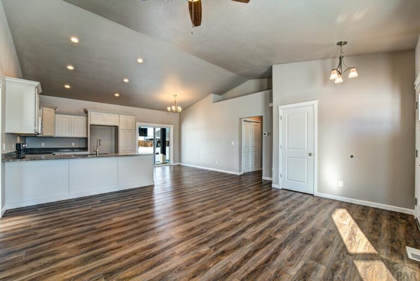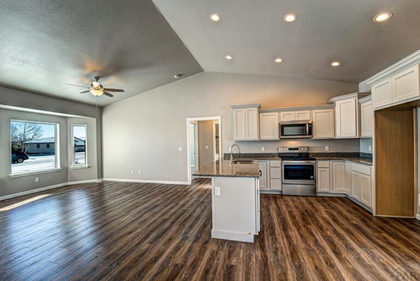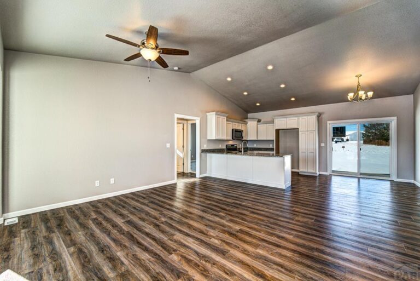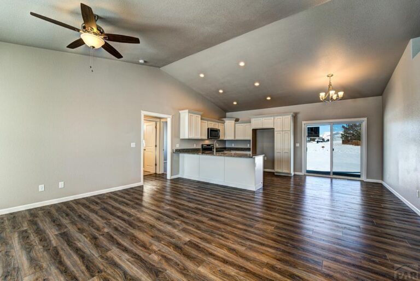Contact Information
Hours: Mon – Fri, 8:00am – 5:00pm
OUR BROCHURES
The Vicuna
Home Overview
1362 Sq Ft, 3 Bedroom, 2 Bath, 2 Car
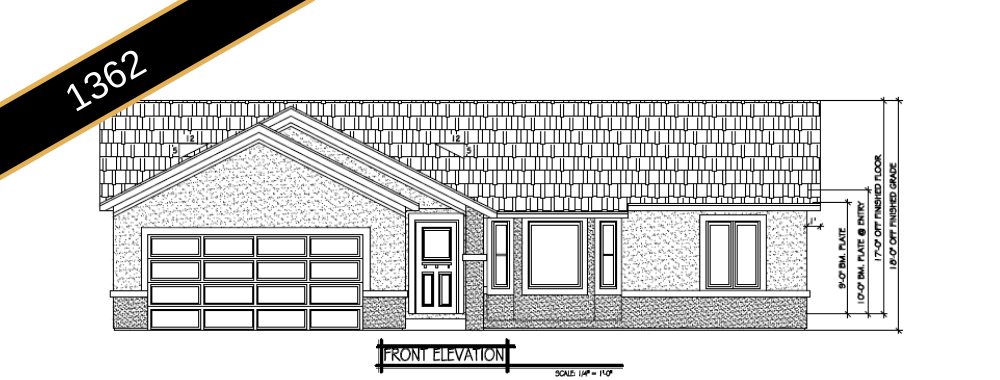
Details
- Single Family
- 1362. Sq. Ft.
- 3 Bedrooms
- 2 Bathrooms
- 2 Car Garage
- Open Split Bedroom Floor Plan
- Back Cover Porch
Interior
- Cooling: Central Air
- Heating: Forced Air
- On Deman Water Heater
- 9 Ft. Ceilings
- Floors: Carpet & Luxury Vinyl Plank
- Tile Surrounds in Master/Guest Showers
- Quality Cabinetry with Dovetail/Softclose Drawers
- Appliances: Stainless Steel Dishwasher, Microwave, and Freestanding Gas Range
Exterior
- All Concrete Driveway
- Concrete Patio
- Garage Spaces: 2
- Garage Type: Attached
- Roof: Composite Shingle
- Acrylic Stucco with Stone Corner Accents
The Process
design-project
Design-project preparation in accordance with clients requirements
construction & renovation
The process of construction and renovation according to project
budget approval
Budget analysis, corrections and approval with the client
handover
A full walk-through of the project with the client and the architect
POPULAR QUESTIONS
Yes, you can make changes to your floor plan. We have always allowed our purchasers to customize our plans to meet their needs. However, all changes must be approved by us to ensure that they will meet site and structural requirements.
Please contact us to schedule a house visit during construction. The safety at our job sites is our most important priority and we will ensure that your visit is safe.
Please bring all questions, wants, and needs to your first meeting. We will walk through the process with you down to the fine details.


