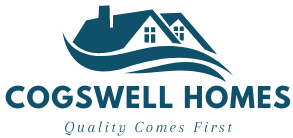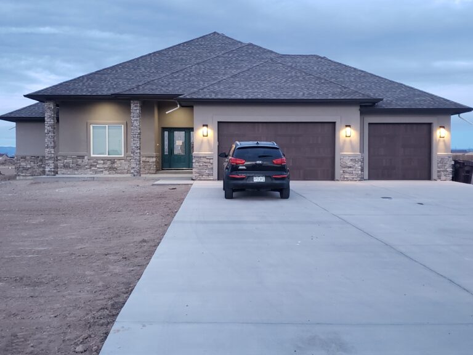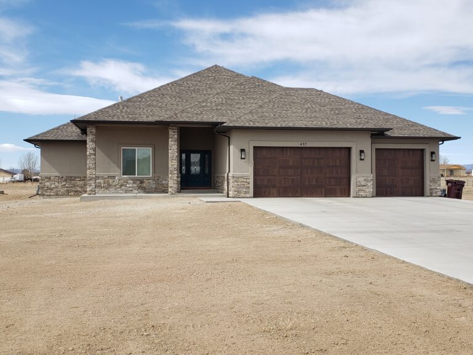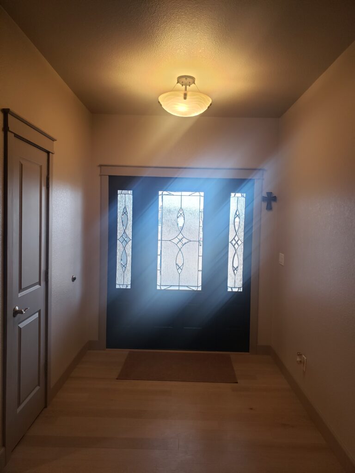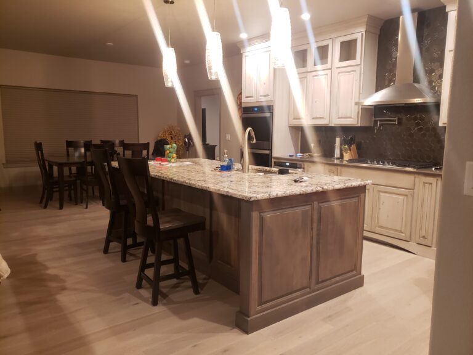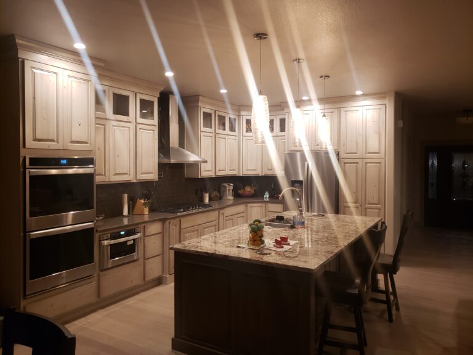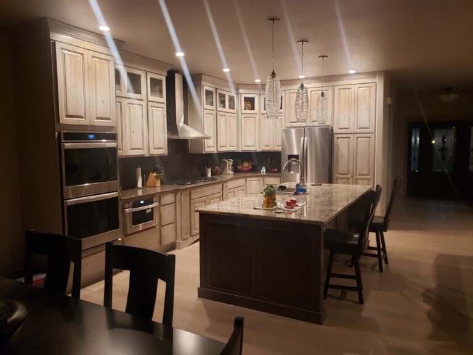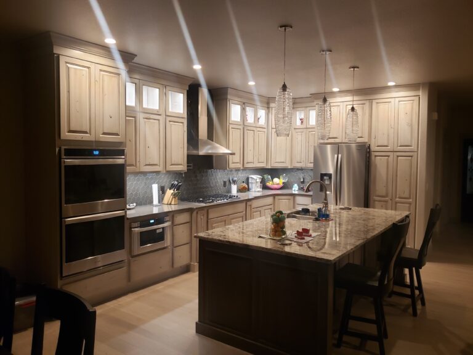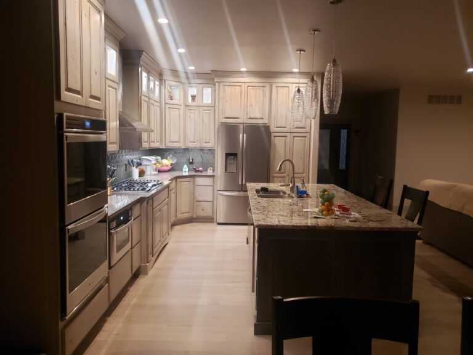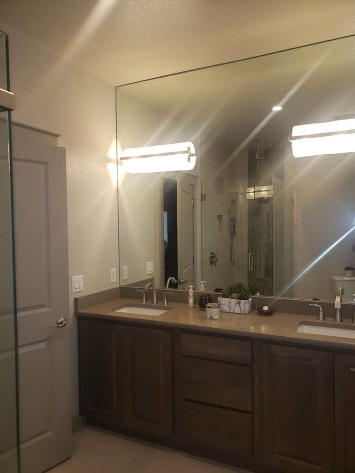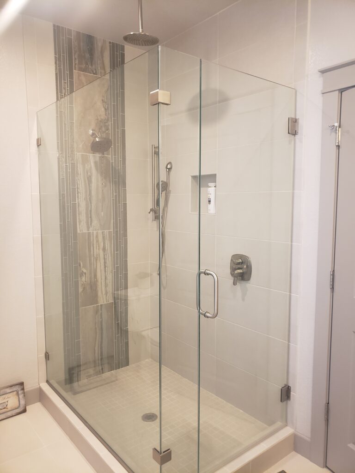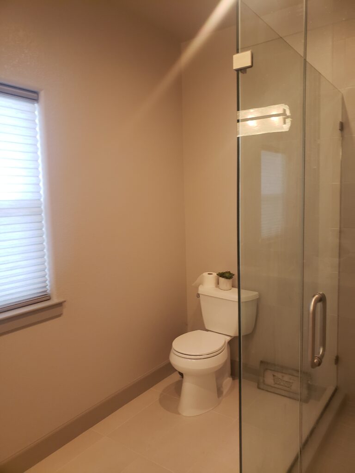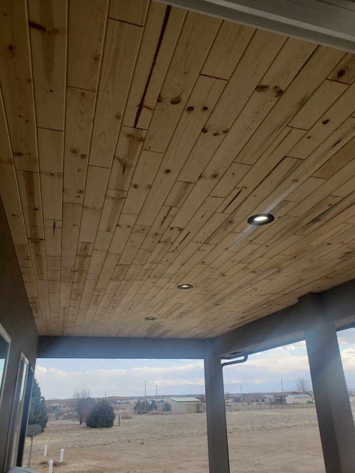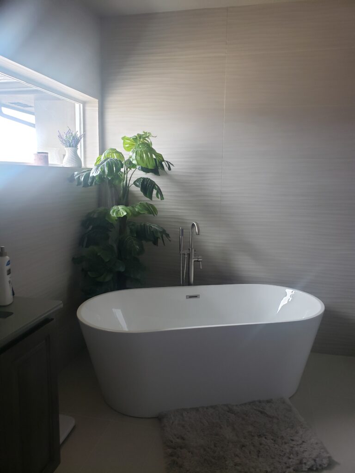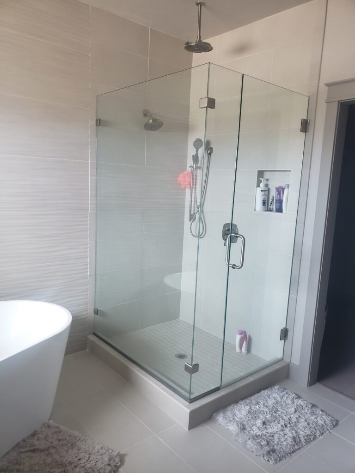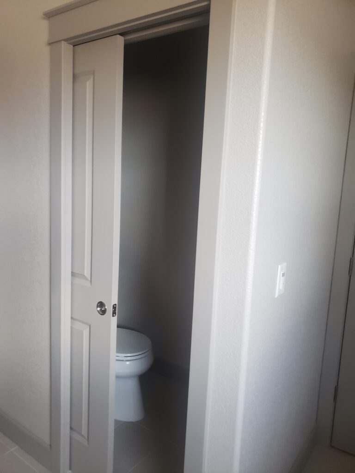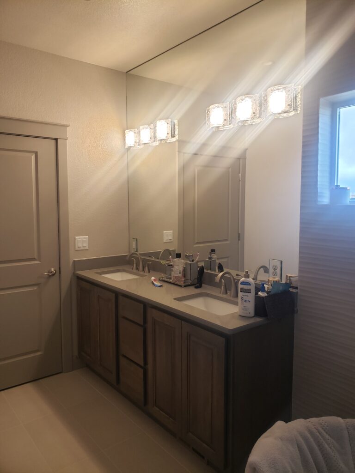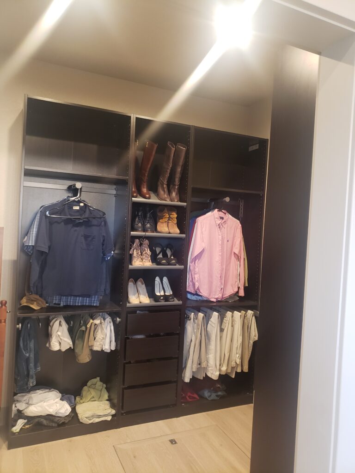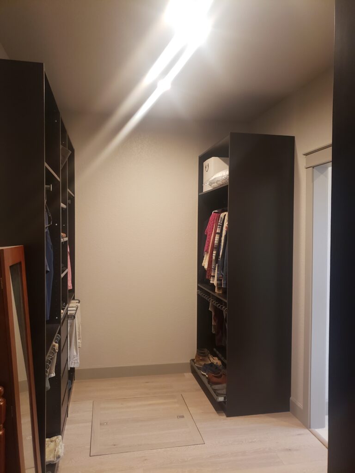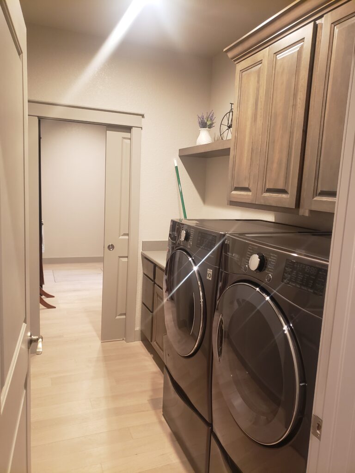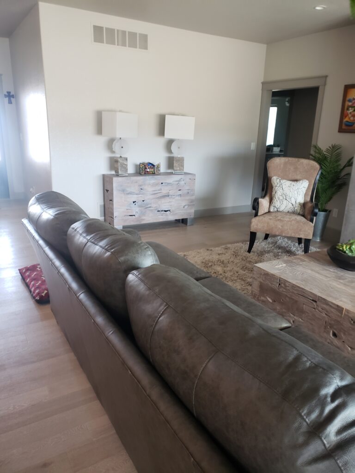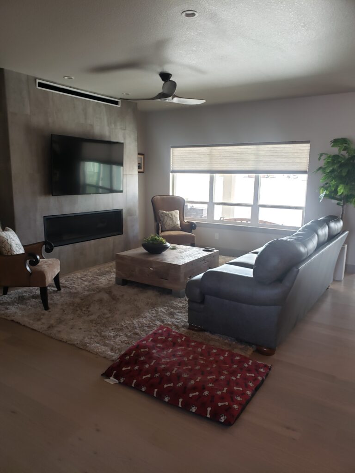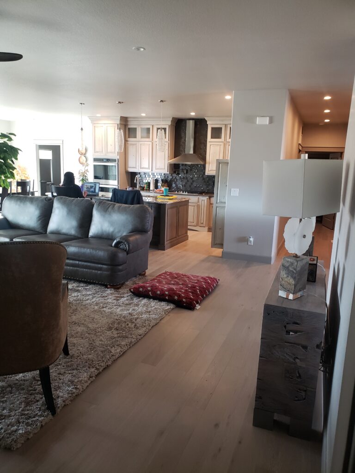Contact Information
Hours: Mon – Fri, 8:00am – 5:00pm
OUR BROCHURES
The Puma
Home Overview
2100 Sq Ft, 3 Bedroom, 2 Bath, 4 Car

Details
- Single Family
- 2100 Sq. Ft.
- 4 Bedrooms
- 2 Bathrooms
- 3 Car Garage
- Open Floor Plan
- Spacious Kitchen with Island
- Front and Back Covered Porches
Interior
- Cooling: Central Air
- Heating: Forced Air
- On Demand Gas & Water Heater
- 9 Ft. Ceilings on Main Floor
- Floors: Carpet & Luxury Vinyl Plank
- Granite Counter Tops, Undermount Sinks, 3 Piece Faucets
- Quality Cabinetry
- Appliances: Stainless Steel Dishwasher, Microwave, Gas Cooktop, Double Oven or Double Microwave Combo
- Tile Surrounds in Master & Guest Shower
- Tile Surrounds in Master & Guest Shower
- Great Room Gas Fireplace
Exterior
- All Concrete Driveway
- Covered Concrete Patios
- Garage Spaces: 3
- Garage Type: Attached
- Roof: Composite Shingle
- Acrylic Stucco with Stone Corner Accents
The Process
design-project
Design-project preparation in accordance with clients requirements
construction & renovation
The process of construction and renovation according to project
budget approval
Budget analysis, corrections and approval with the client
handover
A full walk-through of the project with the client and the architect
POPULAR QUESTIONS
Yes, you can make changes to your floor plan. We have always allowed our purchasers to customize our plans to meet their needs. However, all changes must be approved by us to ensure that they will meet site and structural requirements.
Yes, you can make changes to your floor plan. We have always allowed our purchasers to customize our plans to meet their needs. However, all changes must be approved by us to ensure that they will meet site and structural requirements.
Yes, you can make changes to your floor plan. We have always allowed our purchasers to customize our plans to meet their needs. However, all changes must be approved by us to ensure that they will meet site and structural requirements.
